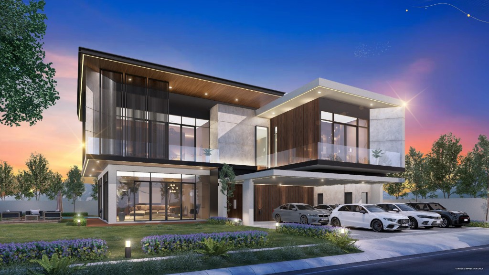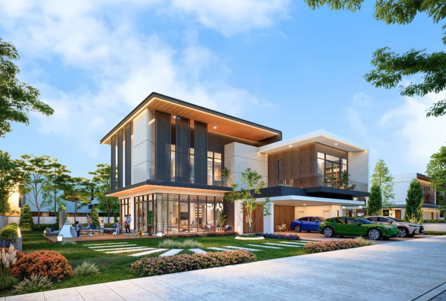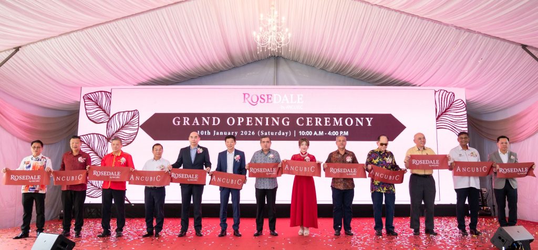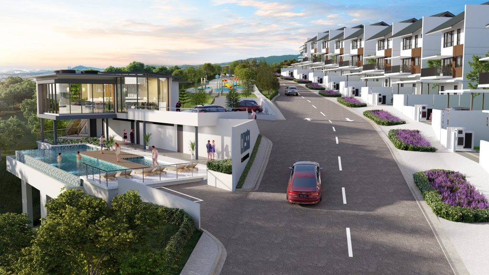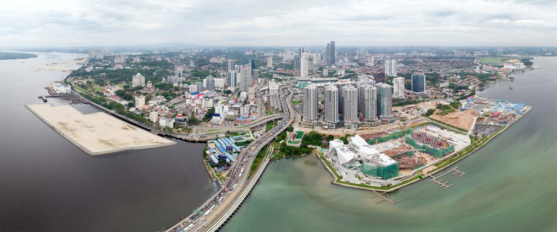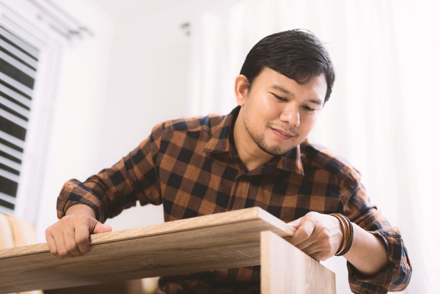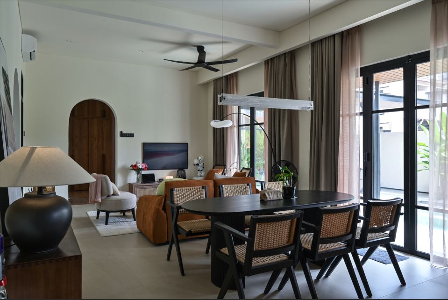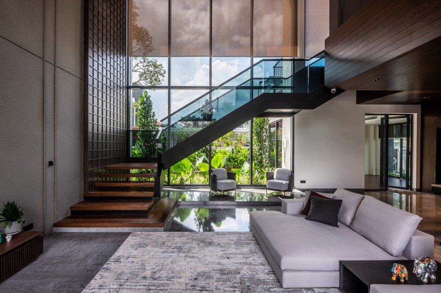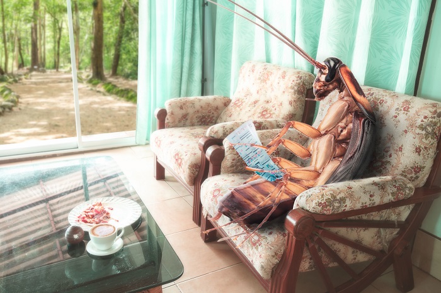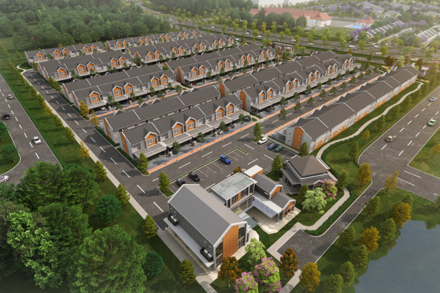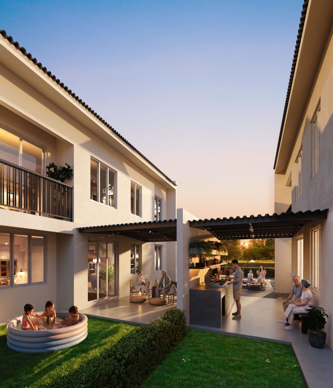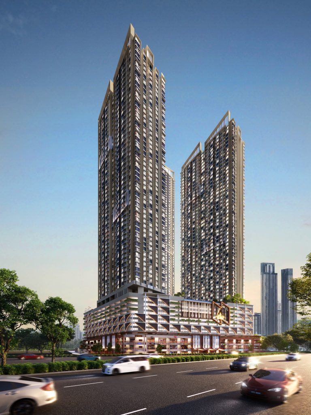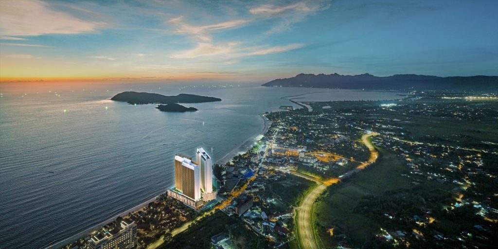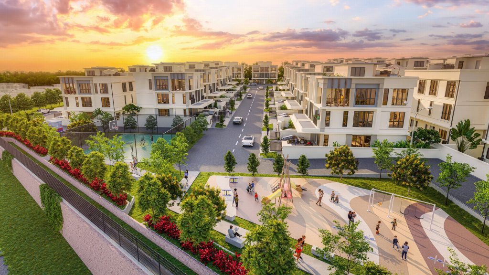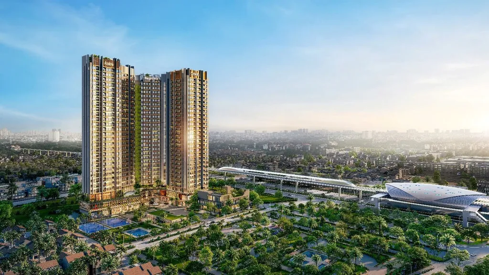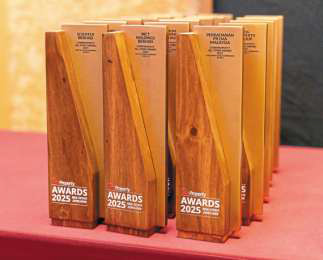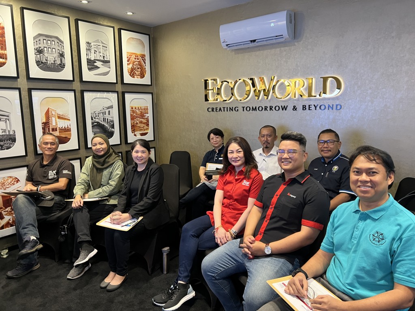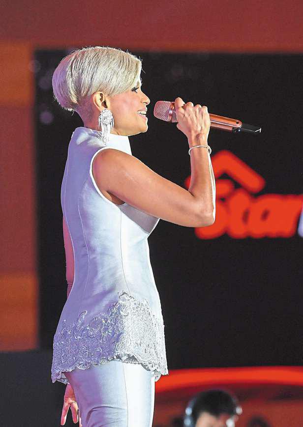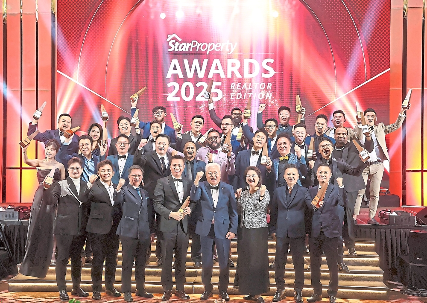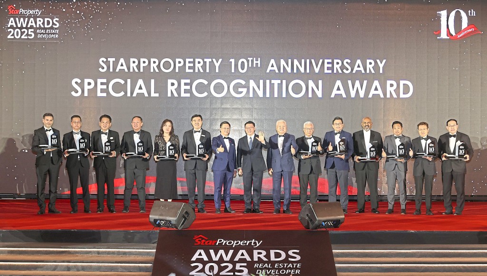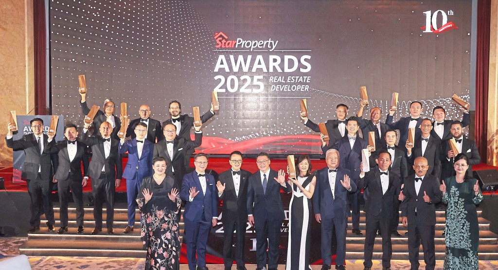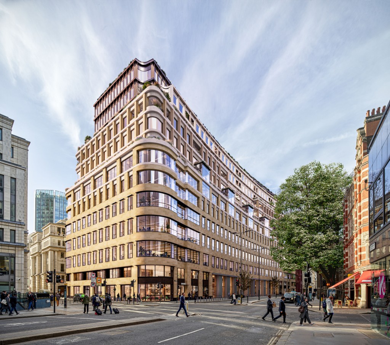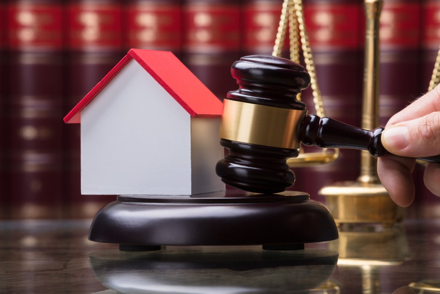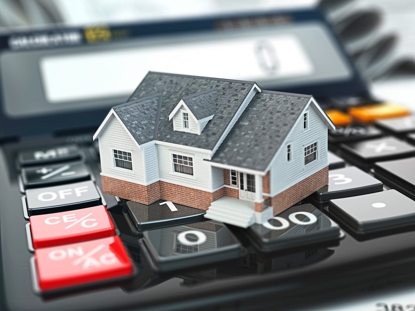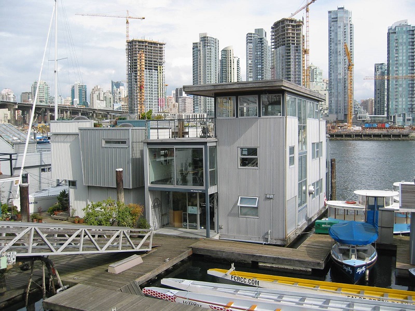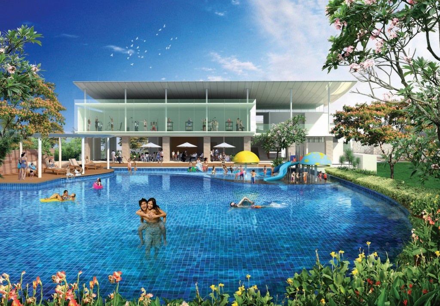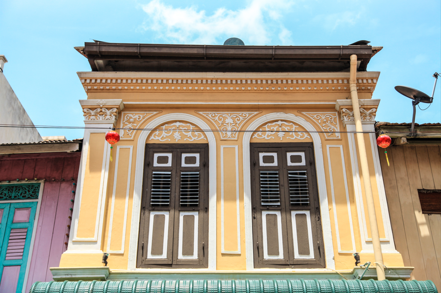
Colonial periods introduced shophouses and bungalows, leading to the Straits Eclectic style, a unique fusion of local and foreign aesthetics.
The evolution of home designs in Malaysia is a great example of the intricate interplay between history, culture and urban development. To understand how Malaysians came to live in the houses they do today, it is interesting to look back at the various influences that have shaped Malaysian architecture over time.
There are several studies on early populations of Southeast Asia. In Malaysia’s example, the Bujang Valley stands as a significant archaeological site that highlights Malaysia's pre-Islamic artistic heritage. Nestled between Mount Jerai and the Muda Valley, this expansive area spans approximately 350 sq km and features 87 historical religious sites, including 12 pantheons positioned atop mountains. These elevated structures likely reflect ancient Malay beliefs that regarded high places as sacred.
References to Malaysian architecture can be traced back to various Chinese documents. One notable account from the 7th century describes Buddhist pilgrims visiting Langkasuka, detailing a city enclosed by walls adorned with towers and accessible through double gates. Another 7th-century account from a Chinese envoy visiting the Red Earth kingdom in West Malaysia noted that the capital boasted three gates situated over a hundred paces apart, each embellished with murals depicting Buddhist motifs and representations of female deities.
Housing prototypes
Before Malaysia gained independence, housing prototypes were predominantly influenced by colonialism and the migration of various ethnic groups. During the early 19th century, shophouses and bungalows emerged as the early forms of housing in Malaysia, introduced during British colonisation. Shophouses typically featured a ground floor designated for business purposes, while the upper floor served as residential space. In the late 19th to early 20th centuries, luxurious bungalows began to appear, primarily owned by wealthy immigrants. This eclectic style, known as Straits Eclectic, was characterised by an ethnic mix that showcased the diverse cultural heritage of the region.
As urbanisation progressed, the first ideation of low to middle-density housing emerged, marking the beginning of mass housing prototypes. The development of detached houses, terraced homes and semi-detached houses in suburban townships was inspired by the traditional shophouse design. This period saw the rise of satellite townships around Kuala Lumpur, particularly in areas like Petaling Jaya (PJ) and Cheras. By the late 1980s and 1990s, the popularity of flats, apartments and condominiums surged, coinciding with advancements in materials and technology. Townships began designing layouts that catered to both middle-class and lower-income residents, a shift made possible by the economic boom of that era.
Ethnic styles in houses
The design of a house is fundamentally a cultural phenomenon, intricately linked to the values and lifestyle of the society it serves. Traditional Malay houses were thoughtfully designed with distinct public, semi-public and private spaces, which effectively segregated men and women while reflecting the social norms of Malay culture. This architectural approach was grounded in a grid system that dictated the layout and flow of the home. However, as modern houses have evolved, many of these cultural values have been lost, leading to a significant transformation in the way homes are designed and experienced in contemporary Malaysia.
Publishing company Rough Guides sums it up well. Chinese architecture in the region can be categorised into two main styles, the traditional style and the Baba Nyonya style. Baba Nyonya homes are distinctive for their vibrant tiles and spacious indoor courtyards. Meanwhile, Indian architecture that was introduced by Malaysian Indians showcases elements from southern India, with certain features influenced by Sikh architecture as well.
Melaka, historically a bustling trade hub, boasts a diverse range of architectural styles. Early structures, like the Palace of Sultan Mansur Shah, are notable for their large wooden designs. The vibrant influence of Chinese architecture is evident in its elaborately decorated temples and terraced shophouses. Among the remnants of Portuguese architecture is the A Famosa fort, while other colonial buildings include the Dutch Stadthuys and numerous brick structures from the British era which showcase a blend of Baroque and Islamic design.
Sino-Portuguese architecture, which is often referred to as Chinese Baroque, Straits and Singapore Eclectic architecture or even Peranakan architecture, emerges as a unique blend that fuses Chinese and Portuguese styles. This hybrid architecture flourished in urban centres where Chinese settlers and the Peranakan community lived.
In East Malaysia, both the states of Sarawak and Sabah have borders with Indonesia’s Kalimantan provinces and share many Bornean ethno-cultural similarities. The most iconic and recognisable architectural form is undoubtedly the longhouse.
Traditionally built by various ethnic groups like the Iban, Bidayuh and Orang Ulu in Sarawak and the Rungus in Sabah, longhouses are communal dwellings that can house entire villages under one roof. These structures are typically elevated on stilts, constructed from timber and natural materials like bamboo and attap leaves. Longhouses often feature a long central corridor that serves as a communal space for social gatherings and ceremonies, with individual family units branching off from this central area. The longhouse is a reflection of the community's social structure, traditions and way of life.
Modern homes lack style
Studies show that since the 1950s, about 75% of individual homes have been constructed in a traditional and environmentally conscious manner. Today, however, it is estimated that only a few thousand of these classic structures remain, signifying a significant loss.
An analysis shows that this decline is due to a variety of intertwined factors. Although there hasn't been explicit government policy targeting traditional homes, support for their preservation has been minimal. A major contributor to this trend has been the colonial mindset that views anything old or indigenous as inferior or out of style, making traditional homes vulnerable to demolition and replacement.
Recently, the notion that old is gold has started to gain popularity, largely fueled by tourism, which has recognised that unique local heritage can draw visitors. While there are notable initiatives by some private sectors, non-governmental organisations (NGOs) and limited government funding aimed at fostering heritage awareness and preservation, there’s still a pressing need for greater efforts to protect these traditional buildings.
Ultimately, the evolution of Malaysian architecture, from its earliest indigenous roots to the modern day, reflects a dynamic interplay of cultural influences, technological advancements and socio-economic shifts. Colonial periods introduced shophouses and bungalows, leading to the Straits Eclectic style, a unique fusion of local and foreign aesthetics.
The post-independence era saw the rise of mass housing prototypes, from satellite townships to high-rise apartments, driven by urbanisation and economic growth. While traditional architectural styles, like the distinct regional variations of Malay, Chinese and Indian houses, continue to hold cultural significance, modern construction often prioritises functionality and affordability, sometimes at the expense of traditional craftsmanship and design. The tension between preserving architectural heritage and embracing contemporary trends remains a central theme in the ongoing evolution of Malaysian homes.
This article was first published in Starbiz7.
Stay ahead of the crowd and enjoy fresh insights on real estate, property development and lifestyle trends when you subscribe to our newsletter and follow us on social media.

